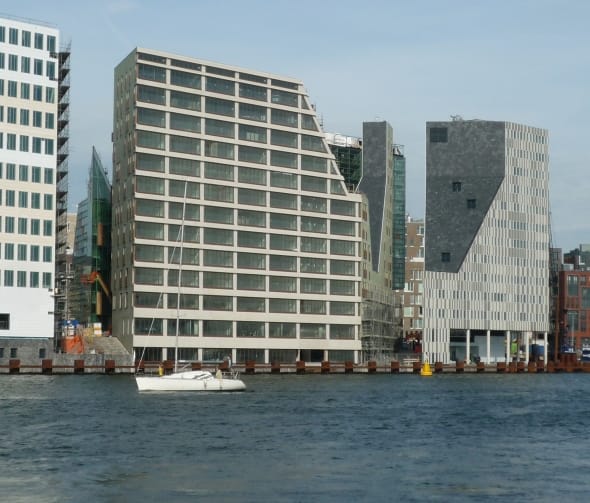IJDock Housing
The particular form of this triangular office tower, part of the IJdock complex, resulted from cutting sightlines out of a 180 x 60 x 40 meter building mass. With two facades facing the river IJ it marks, together with the hotel on the other side, the entry to IJdock.Project 56 apartments and 1010 m2 commercial space
Client ASR Real Estate Development
Design Jurjen Zeinstra, Mikel van Gelderen
Collaborators Peter Nagtzaam, Tjerk Bosker, Angelique Haver
Finished January 2013
Urban plan Dick van Gameren and Bjarne Mastenbroek
> Download this project (pdf)
The design and materialisation of the apartment building reflects the specific scale and location of the project. The apartments have two sides: one is opening to the water, while the other facing the street, is more enclosed. On the water side, a 7 metre wide folding facade offers the living spaces maximum contact with the water: not just the view, but also the wind, the sound and the smell. At the other side the facade is build up out of doors, windows, shutters, bay windows and balconies. The palaces of Jaisalmer, India, with their abundance of bay windows and balconies, have been a source of inspiration here. The various shutters can be placed in different positions, thus regulating views, privacy and incoming sunlight. Similar to the balustrades and balconies, they are made of cognac coloured aluminium panels with a specially designed perforation pattern. In this way a veil is created, offering protection and intimacy to the rooms behind. All facades, except the one facing the water, are made out of a light greenish brick. Its surface contains an slipware mixed with a pearl-like substance which at times creates a goldish gloss on the surface.










